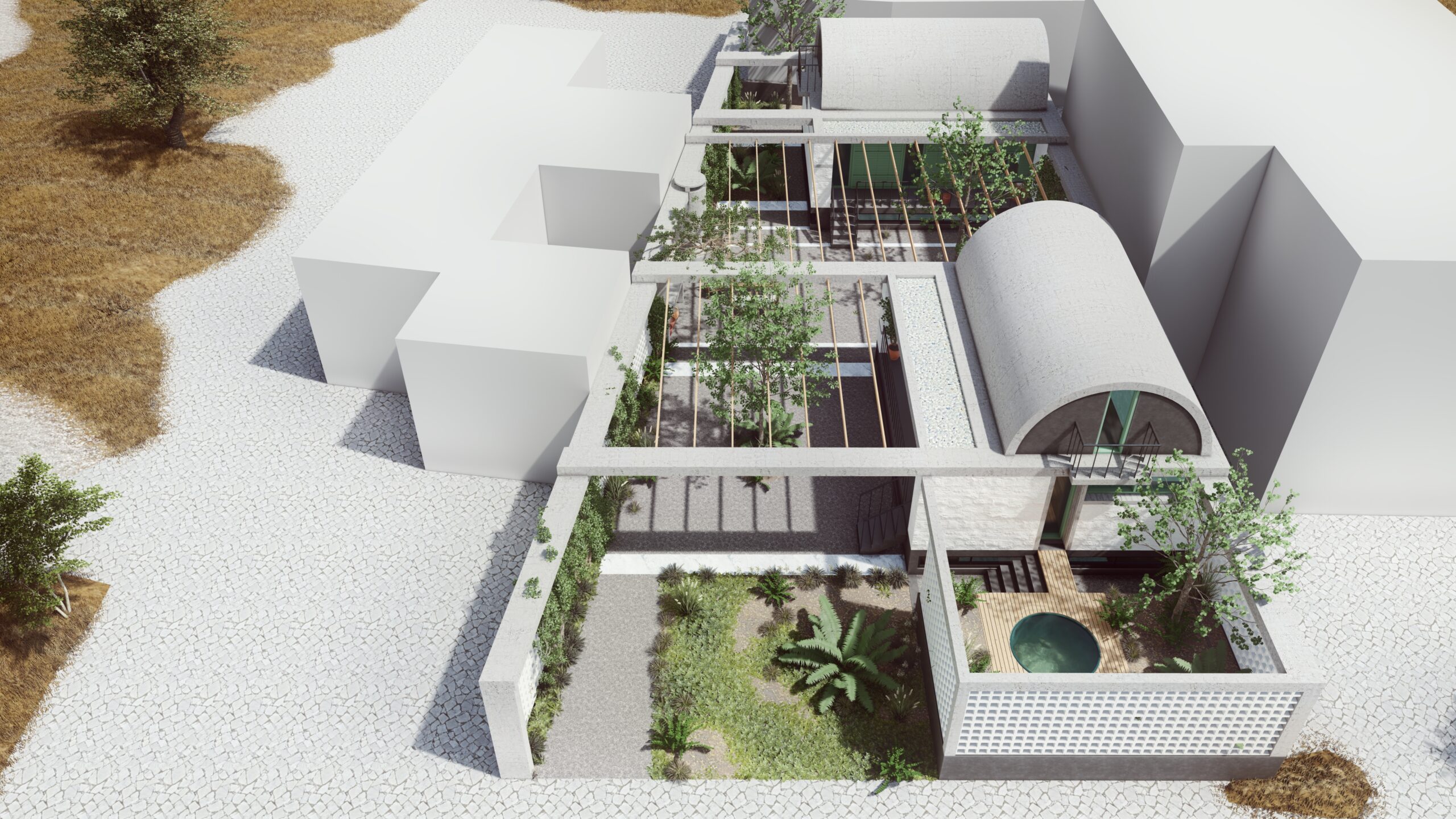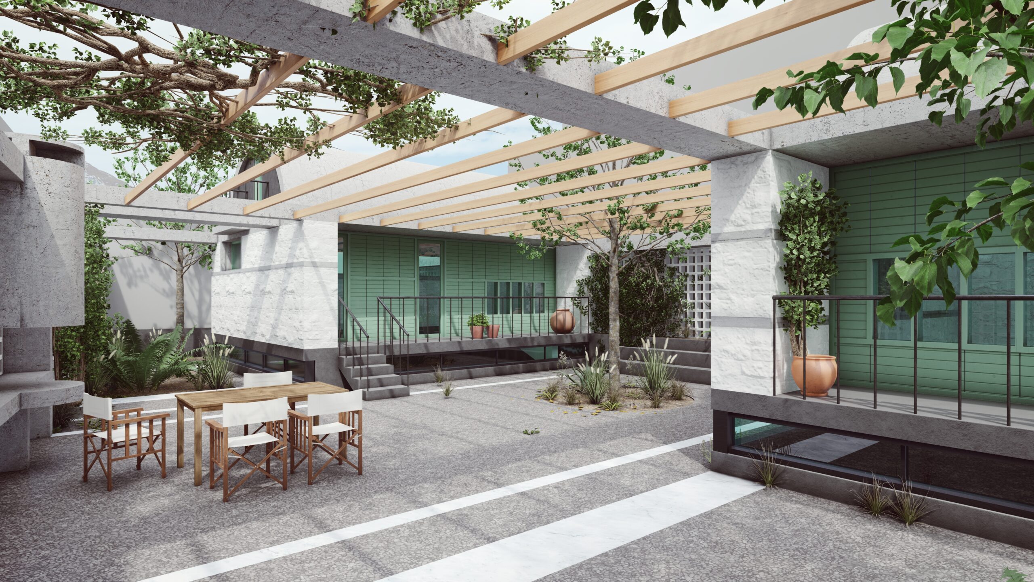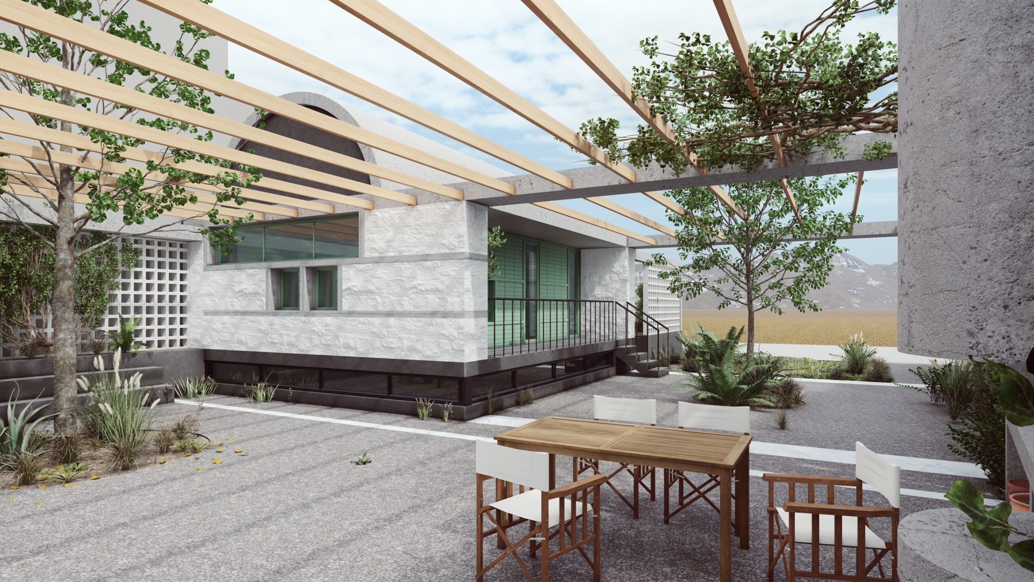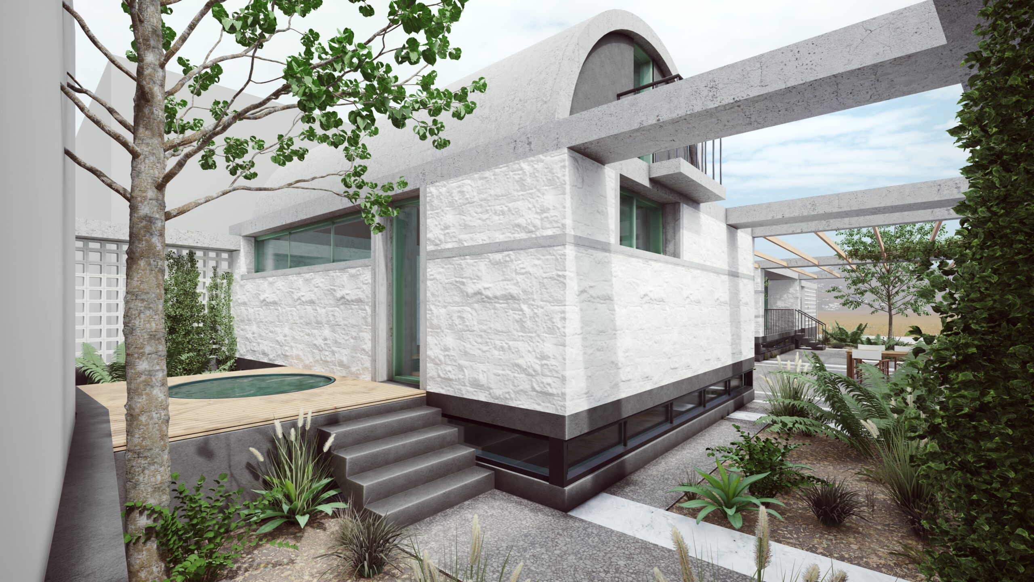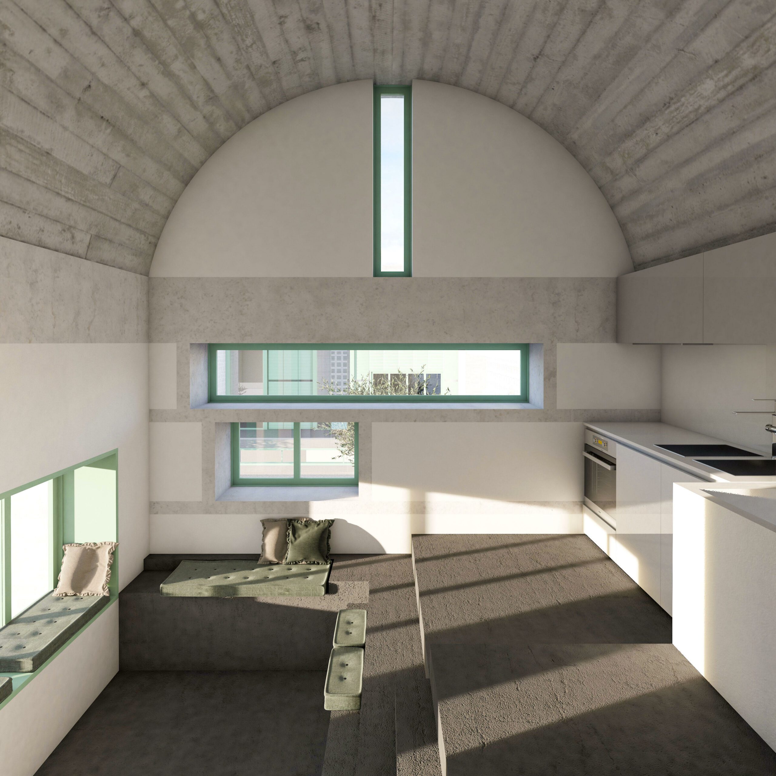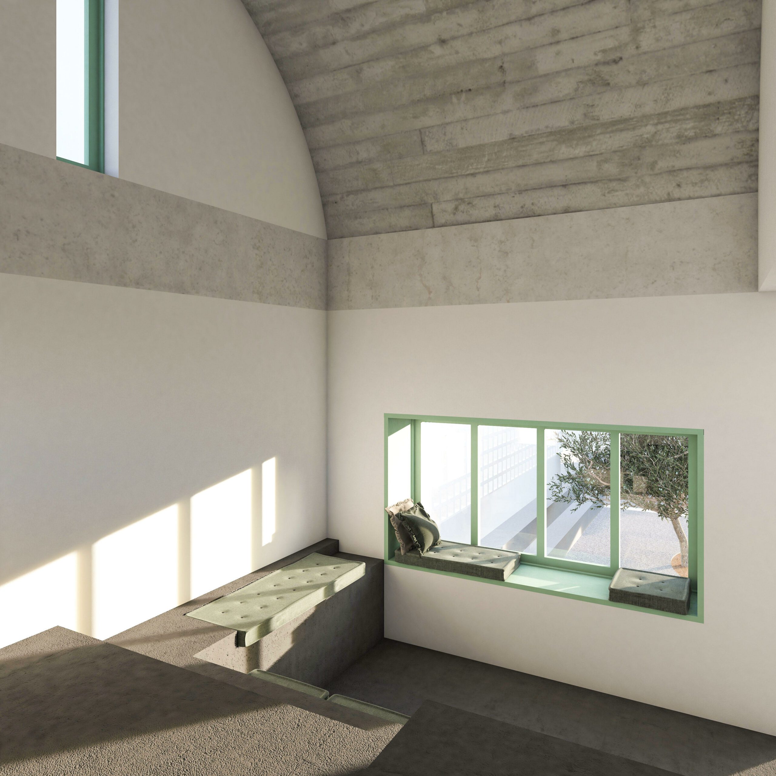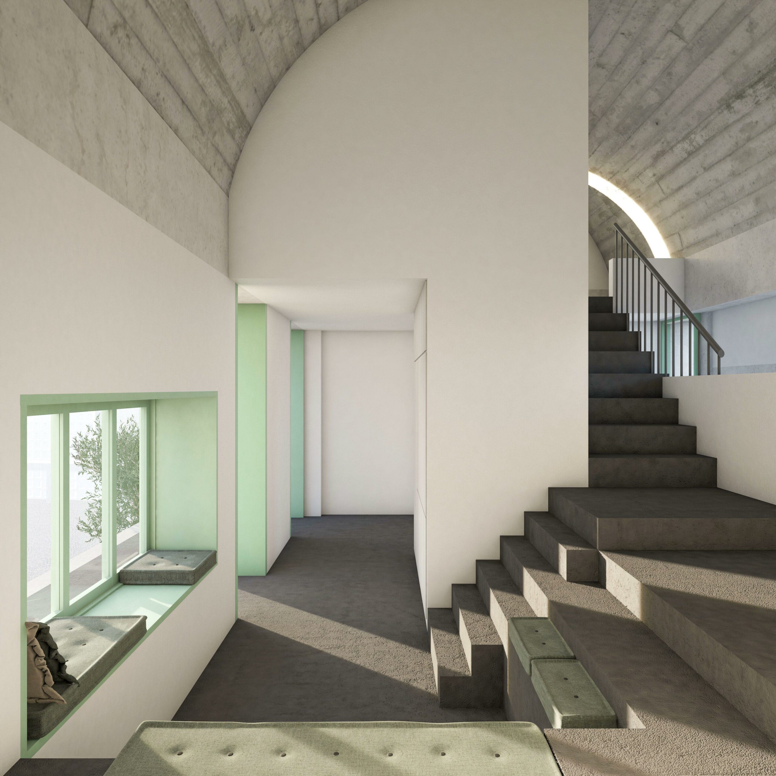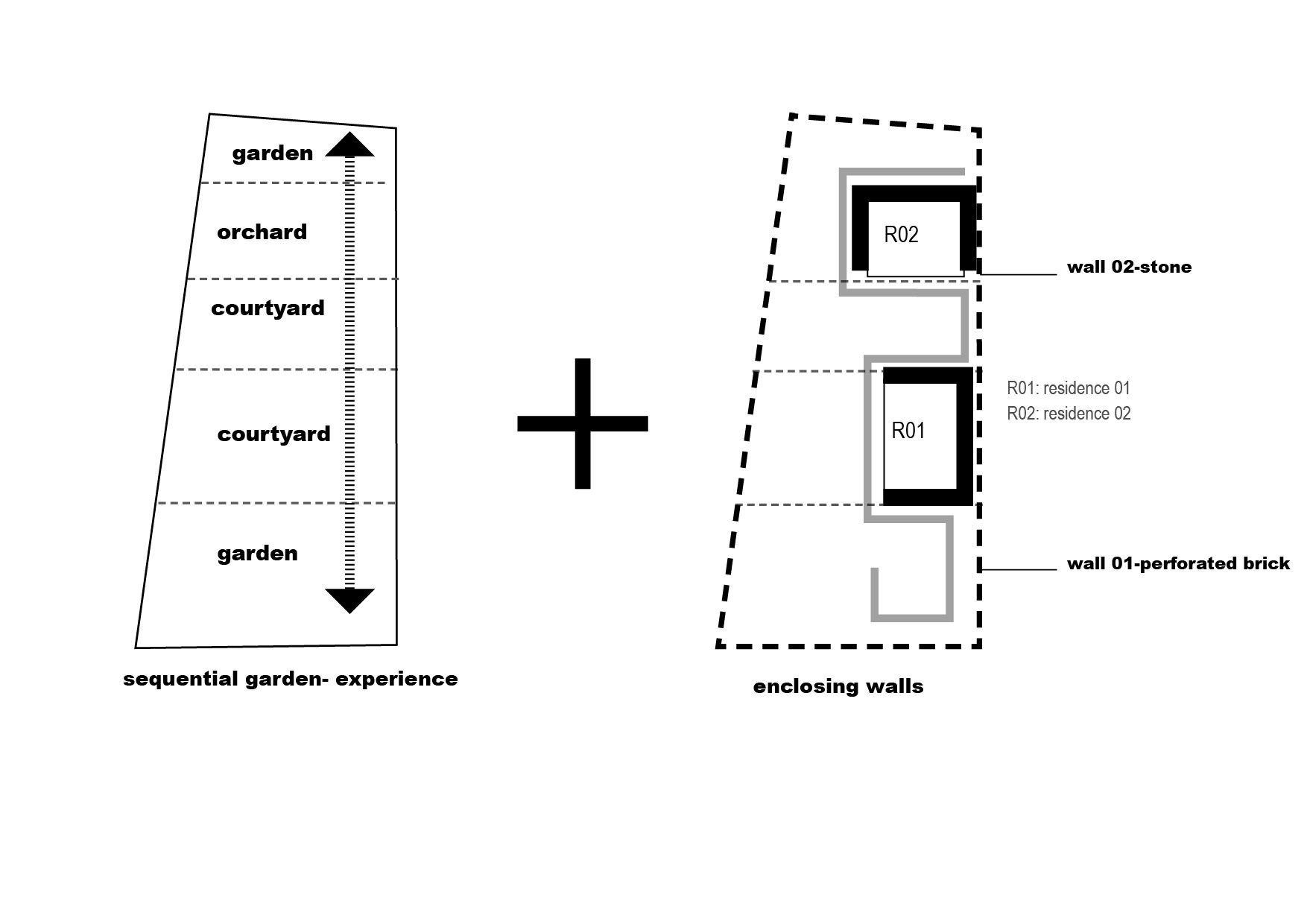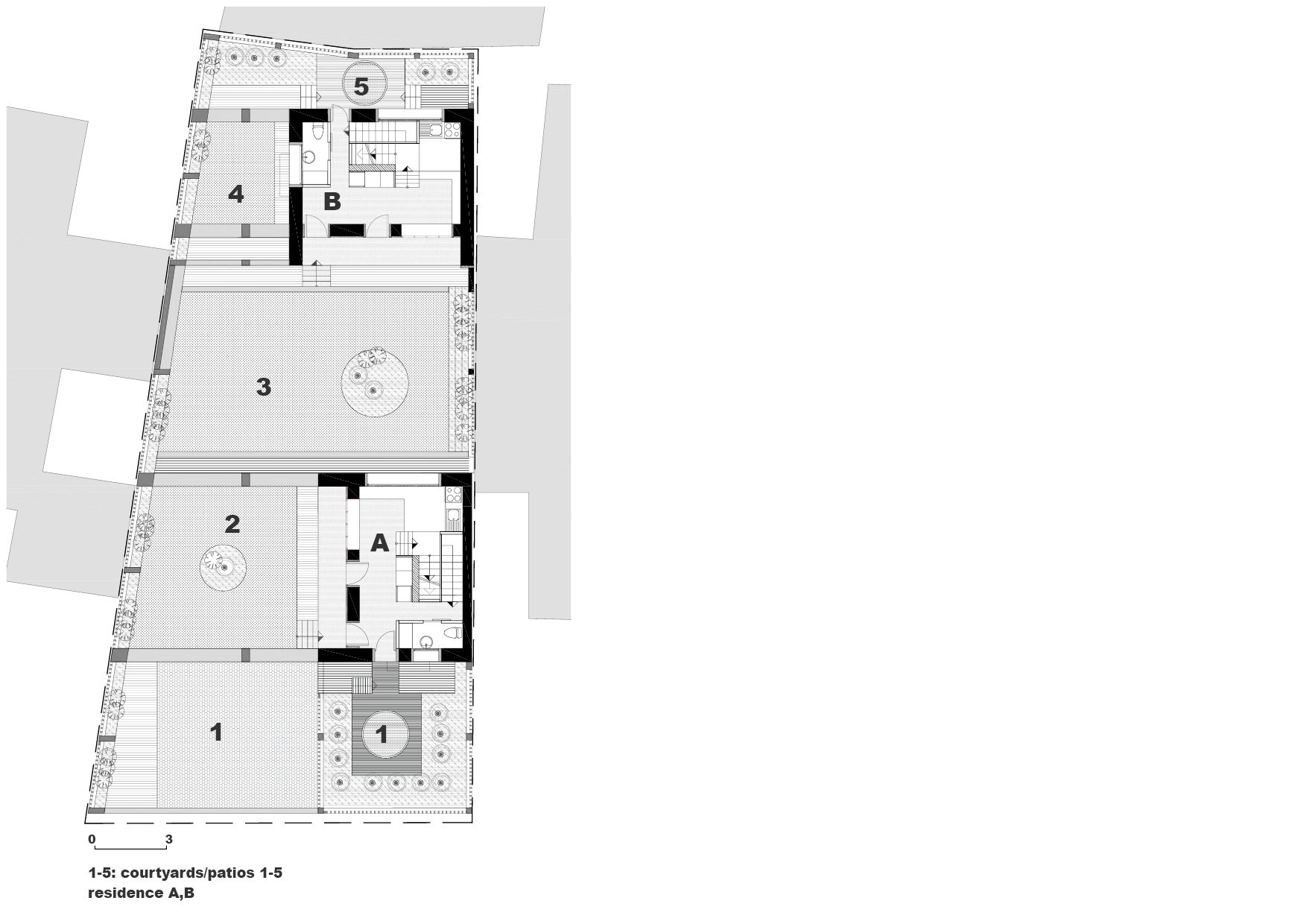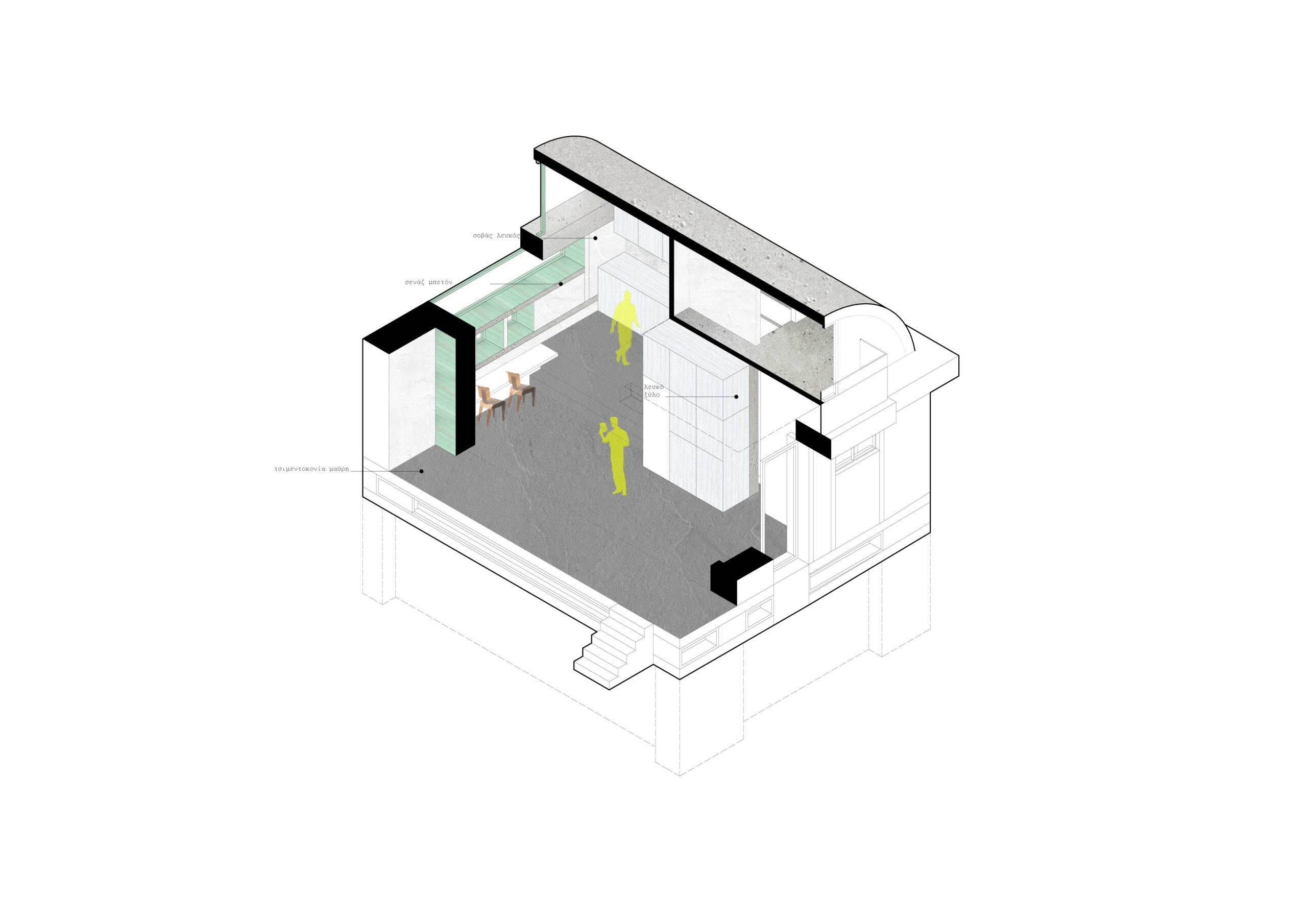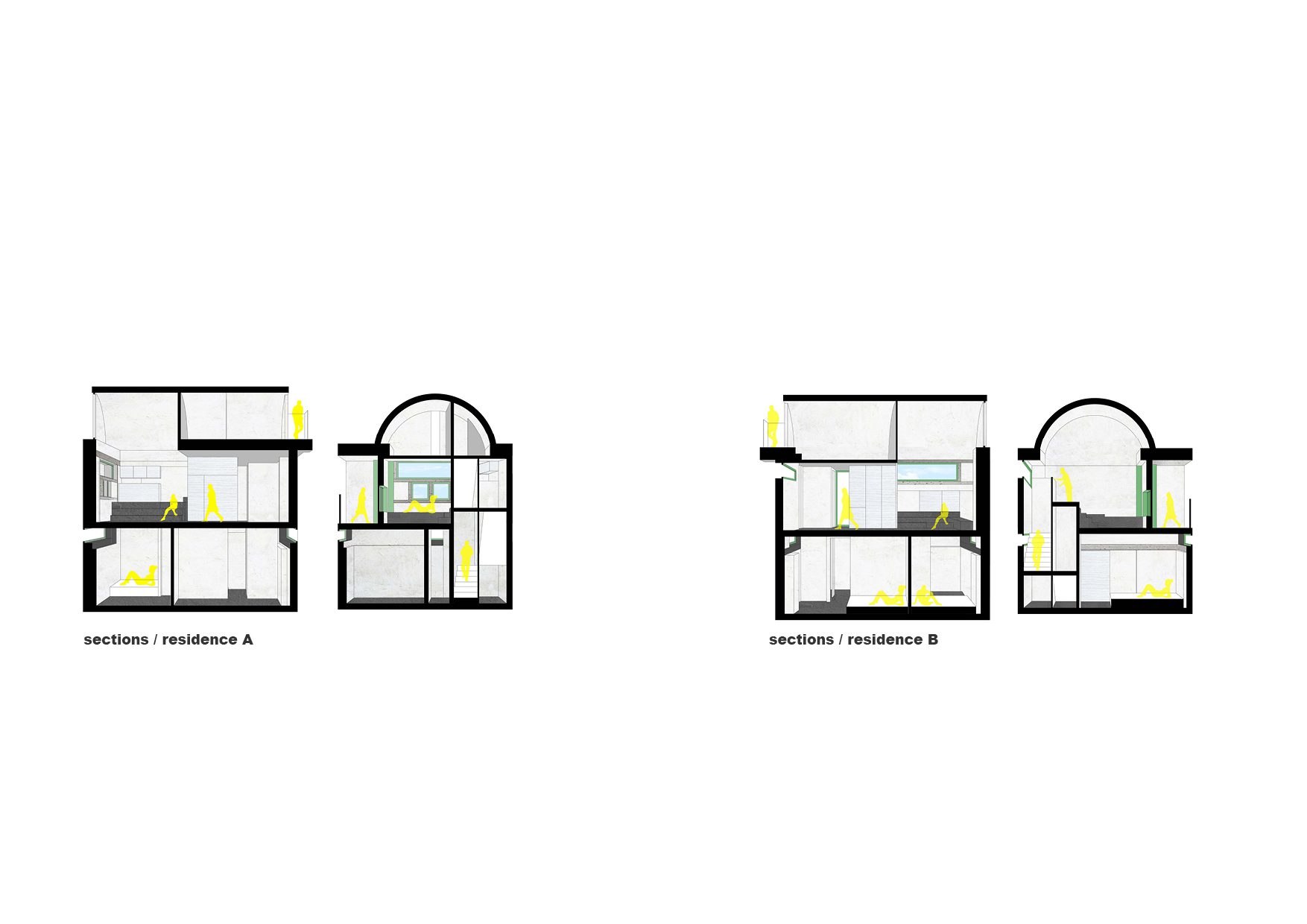hidden views:
TWO VACATION HOUSES IN PERISSA, SANTORINI
The idea: four sequential patios create private and common open spaces- courtyards, providing various views while they are formed by horizontal beams that create the patios’ rhythm. The morphology & material selection is inspired by local island textures as well as by Akrotiri’s architectural design principles. The openings are developed in horizontal continuous zones defined either by the dark base or by cement beams integrated in the façade. The main building’s façade resembling Akrotiris’ “polythyron” typology is conceived as movable wooden façade opening the views into the landscape. Semi open walls (clostra) hide the views from the adjacent buildings ensuring the patios’ privacy.
Project info
program: residential – leisure
status: under construction
year: 2021-2022
area: 160sqm in 367sqm plot
Project Team
author: Dimitra Riza in cooperation with: D+E+D RIZA
architects: Efi Riza, Nikos Giambouras
civil engineer: Dimitris Rizas
mechanical engineer: Antonis Togas
topographical engineer: Stelios Skarakis

