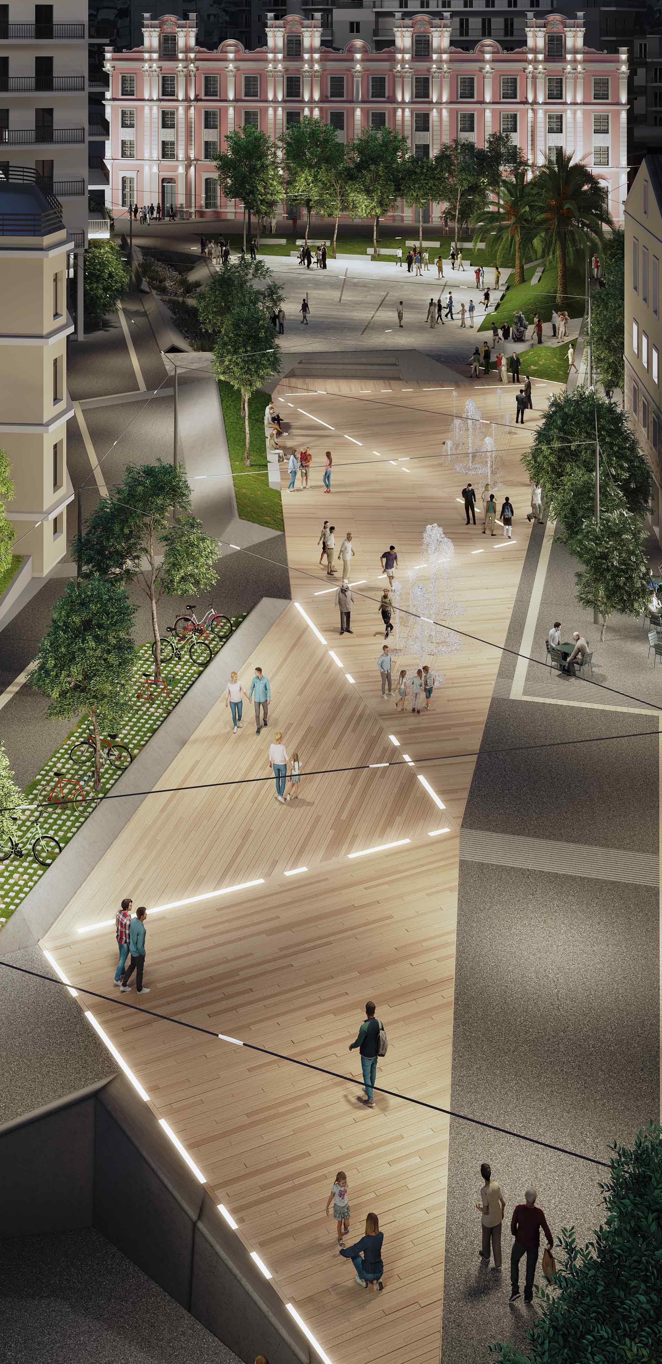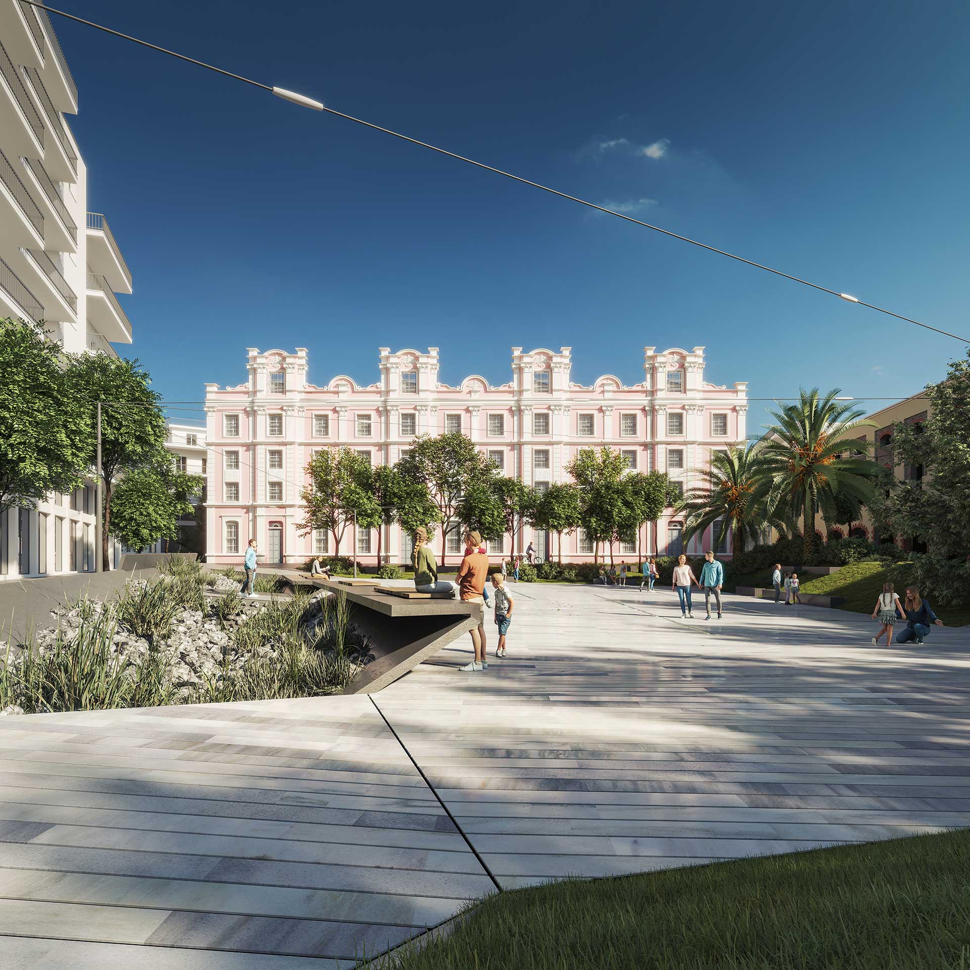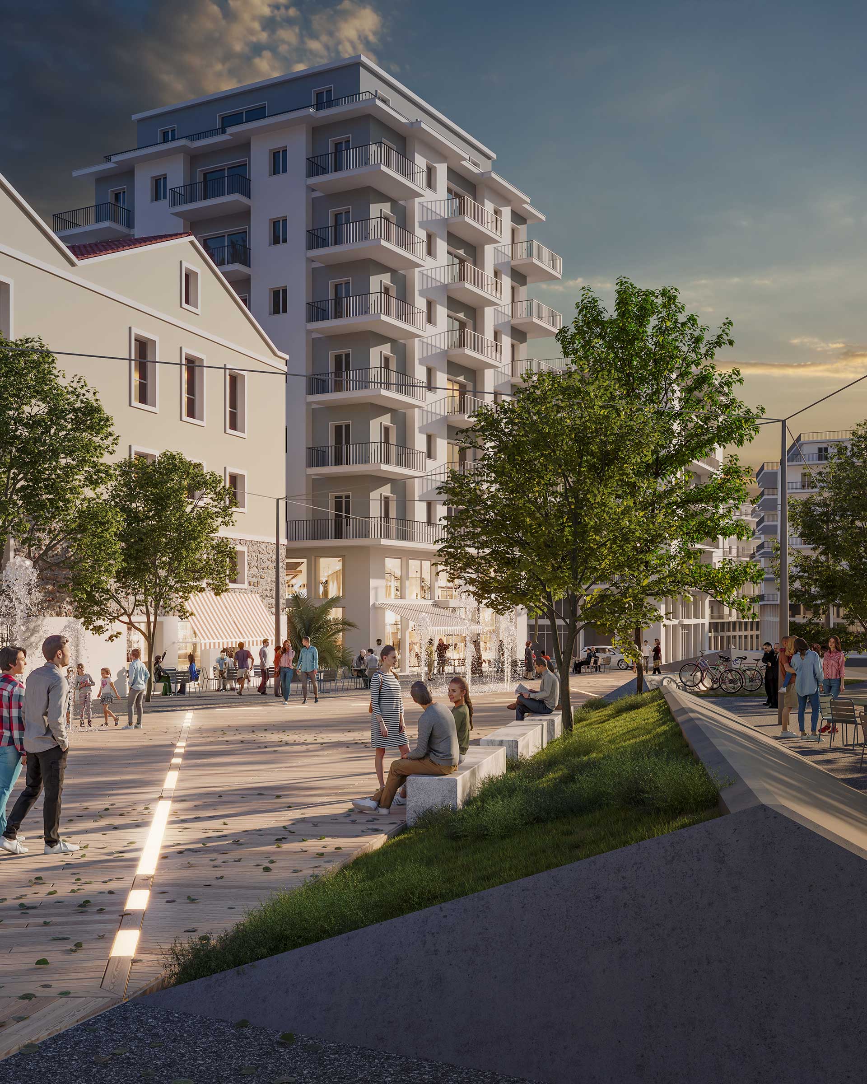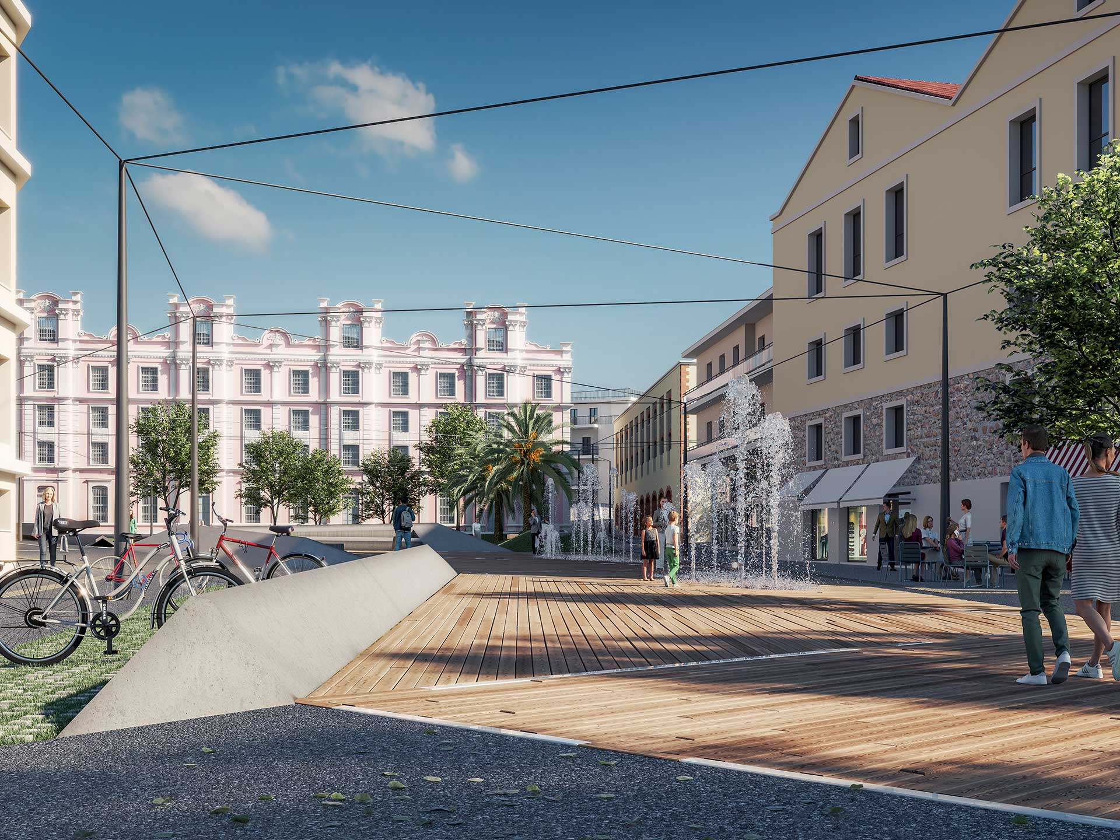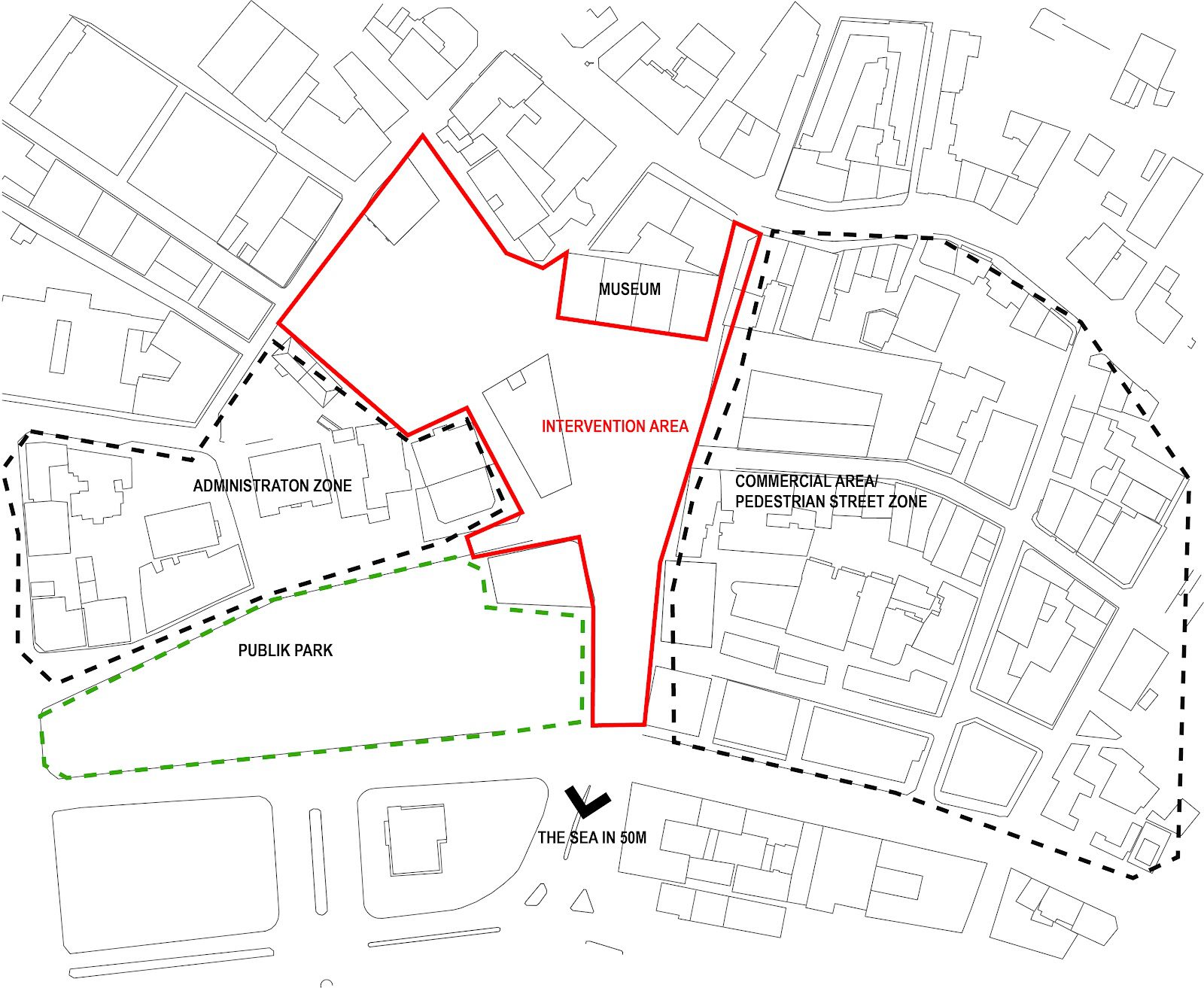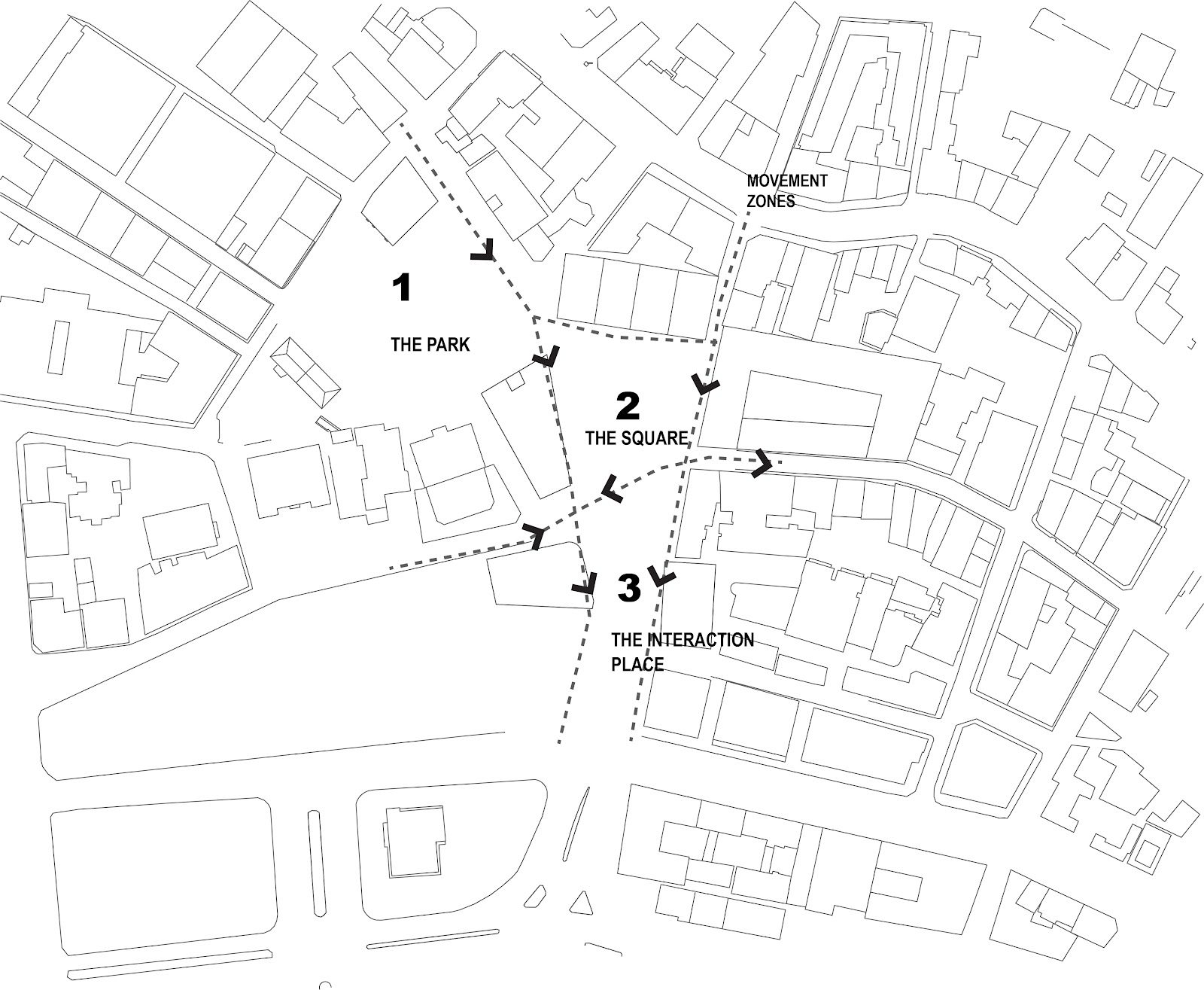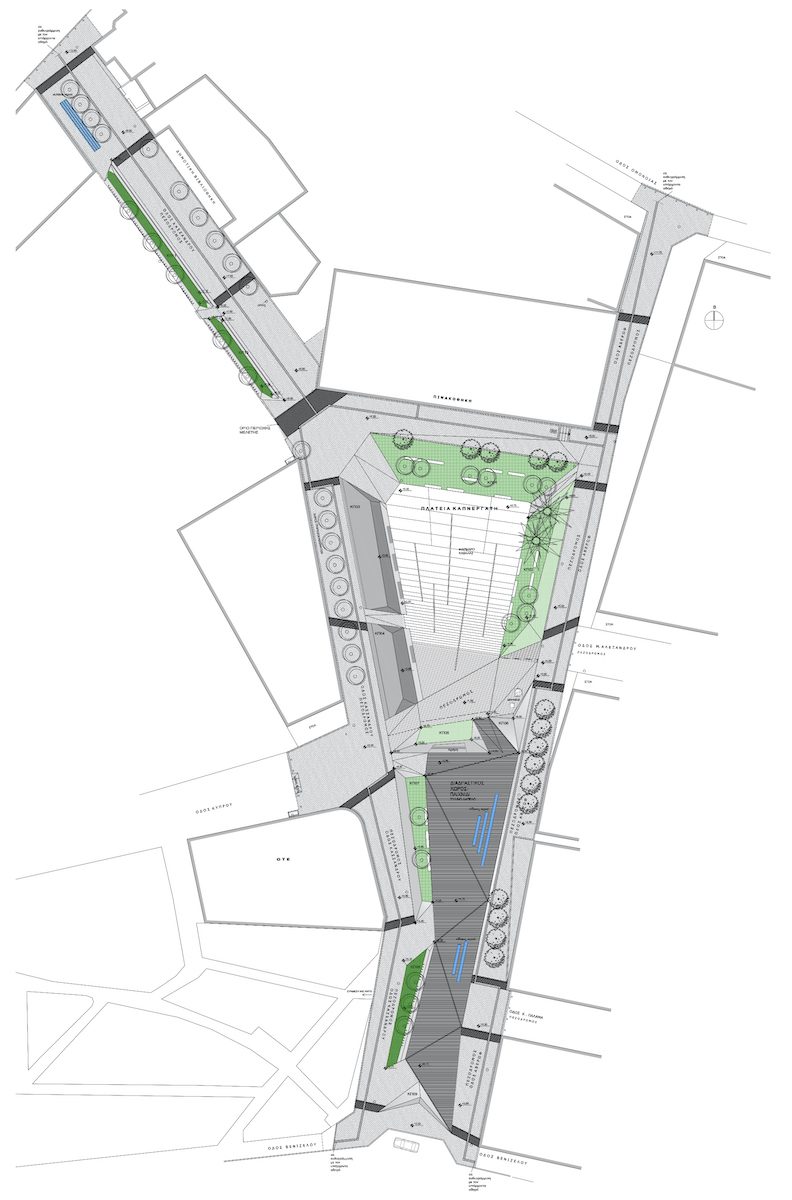REFORMATION OF KAPNERGATI SQUARE AREA, KAVALA
FIRST PRIZE, Architecture & Urban Design Competition, 2008
The design proposal of the Kapnergati Square area, a central public space in Northern Greece, aims to unify and organize the site itself as well as its greater context, creating an important urban center for the city of Kavala and focuses on the creation of three urban themes: urban square, interactive playground, pedestrian streets. Additionally a fourth system of prismatic structures is being proposed which acts complementary to the three above mentioned themes, as a threshold of concave and convex spaces in- between them. Finally, a sustainable and bioclimatic approach in terms of the materiality, plantation and artificial lighting system of the urban space has also been adopted as a key design strategy.
Project info
type of project: urban & landscape design
year: 2009-2023
status: under construction
Project under construction
construction company: ΕΔΕΚΑΤ ΑΕ
study area: 6500m2
Project Team
authors: Dimitra Riza, Polyxeni Mantzou Petros Babasikas
in cooperation with: Obermeyer Hellas
traffic engineers: K. Tyrologos Lyseis Techniki
structural engineer: C. Giotis
mechanical engineers: S. Tsantes HM Schediasmos SA
landscape designers: Fytoplan SA
architects: Anthie Verykiou, Chrysokona Mavrou, Kassiani Leontiadou
architecture interns: Dimitra Papageorgiou, Niki Kakali
3D visualization: Sugarvisuals

