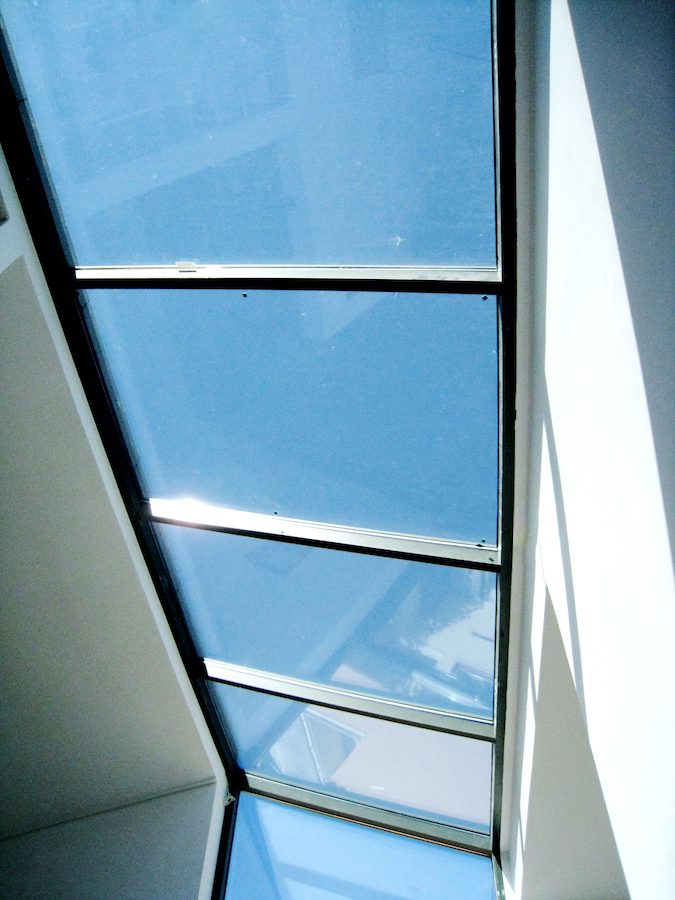DOUBLE RESIDENCE IN PENTELI
The project entails the construction of a dual residence for two brothers situated on the steep slopes of Penteli mountain. The concept revolves around the creation of two roof structures with opposing slopes, providing shelter for the primary functions of each house. An additional folded glass surface in a Π shape serves as both the circulation zone and the entrance point for each dwelling, positioned at the terminus of a ramp. The roofs, acting as protective gestures, and the circulation elements together form the essence of the design synthesis.
Project info
program: residential
status: completed
year: 2005-2007
area: 350 sqm in 400 sqm plot
Project Team
authors: Dimitra Riza, Efi Papadam
in cooperation with: D+E+D RIZA






