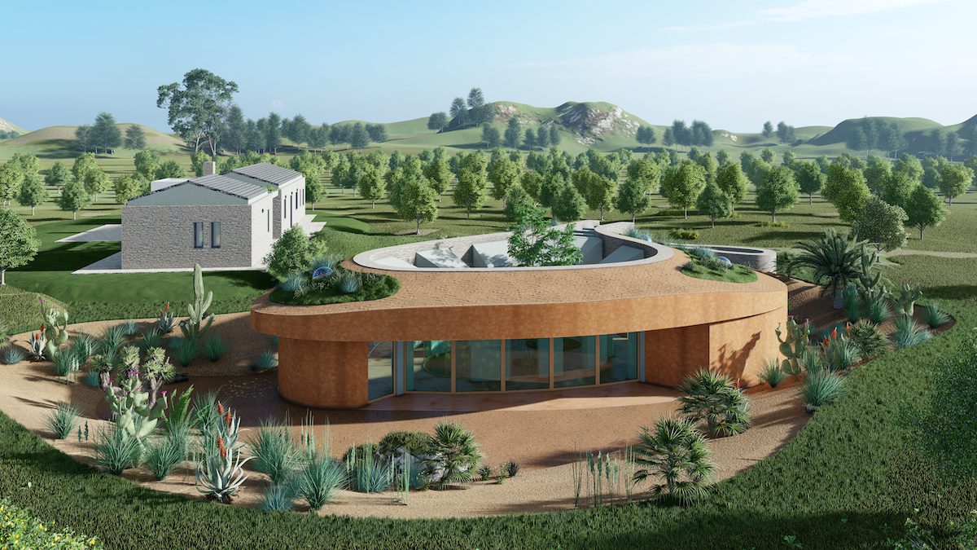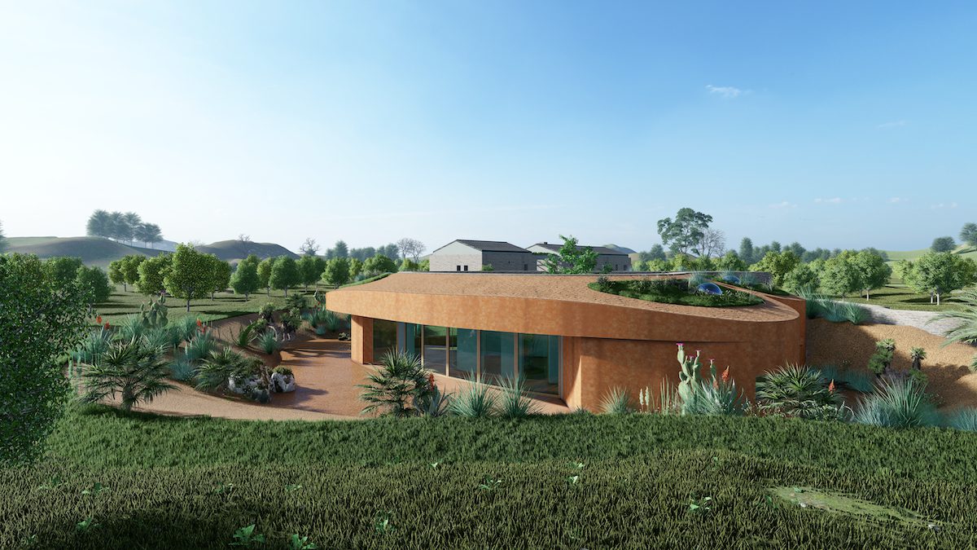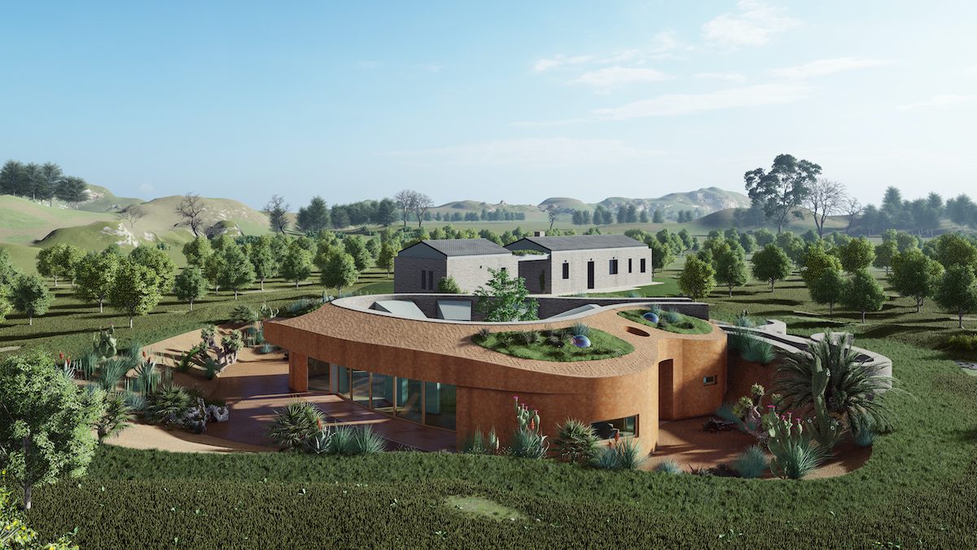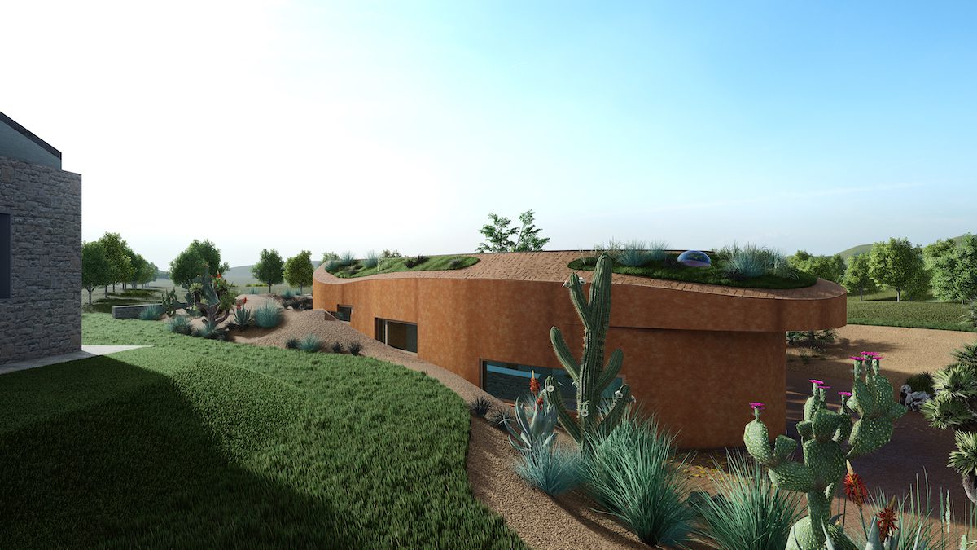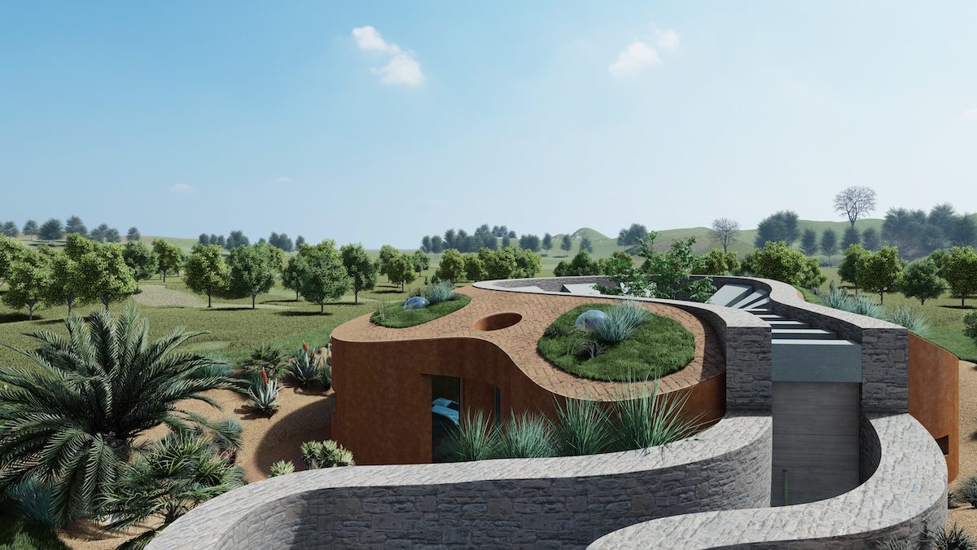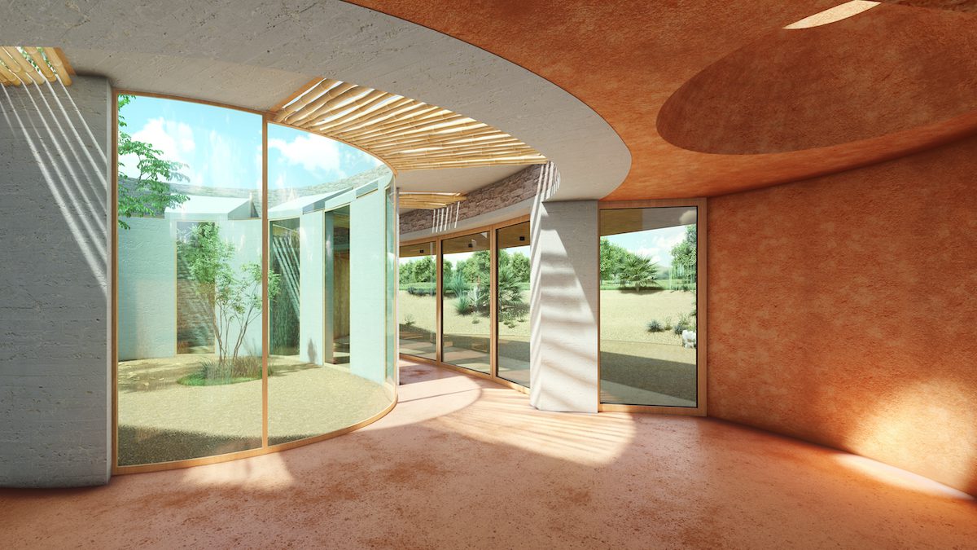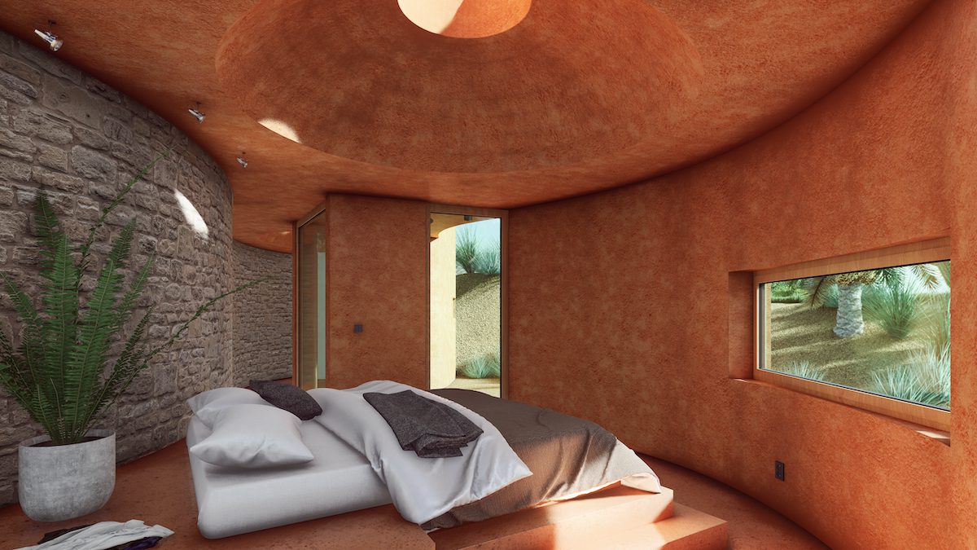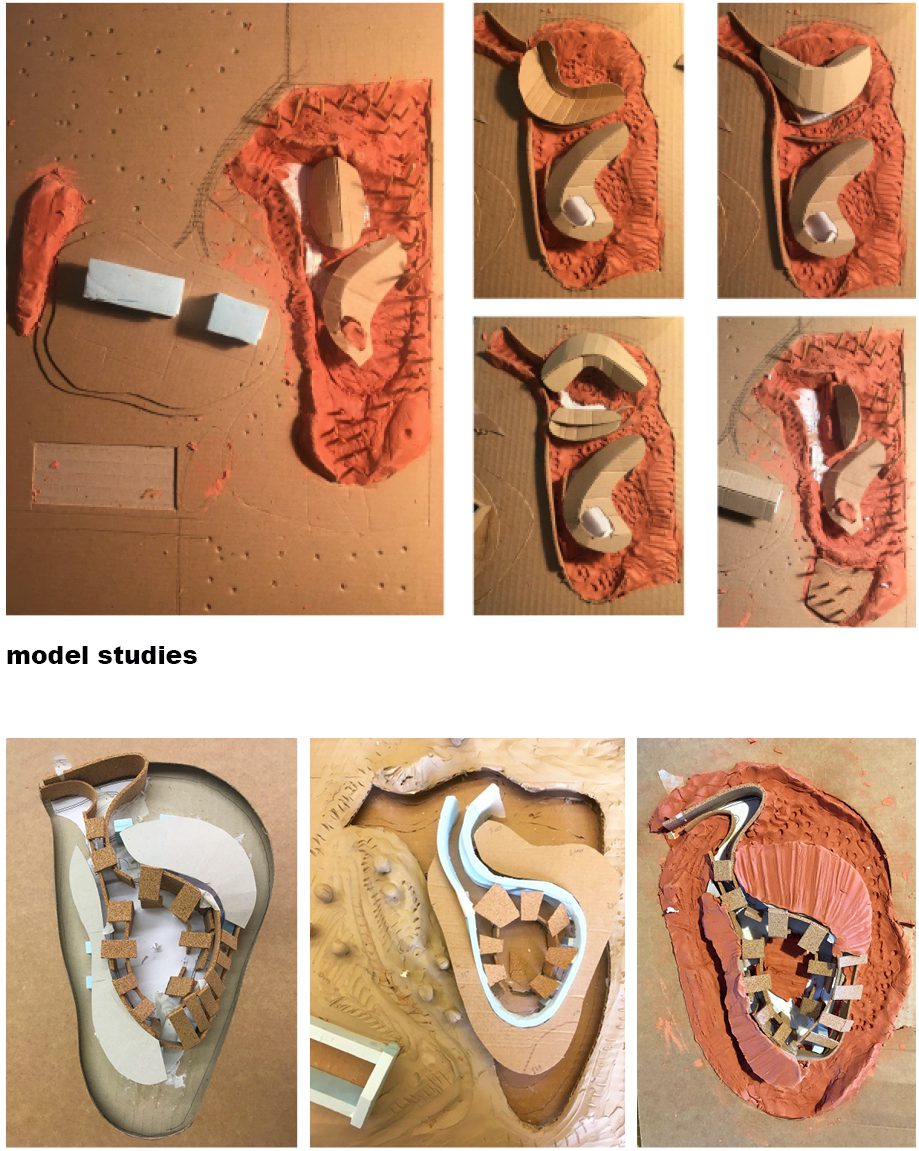symmetries & a-symmetries:
HOUSE EXTENSION IN TIRYNTHA
The newly added wing of the house is envisioned as a monolith and seamless extension of the surrounding landscape, appearing as if it has emerged organically from the ground. Its form is symmetrically derived from the geometry of the adjacent natural hill, creating a harmonious balance and serving as a focal point within the expansive plot of land. The resulting oval-shaped building features an atrium constructed using materials sourced directly from the site, further enhancing its integration with the environment. The inclusion of exotic vegetation forms a captivating transitional area between the two buildings. Drawing inspiration from Mycenaean architecture, the interior ambiance exudes a distinct character.
Project Info
program: residential – leisure
status: design
year: 2021
area: 150 sqm in 900 sqm plot
Project Team
authors: Dimitra Riza, Fotini Ioannidou

