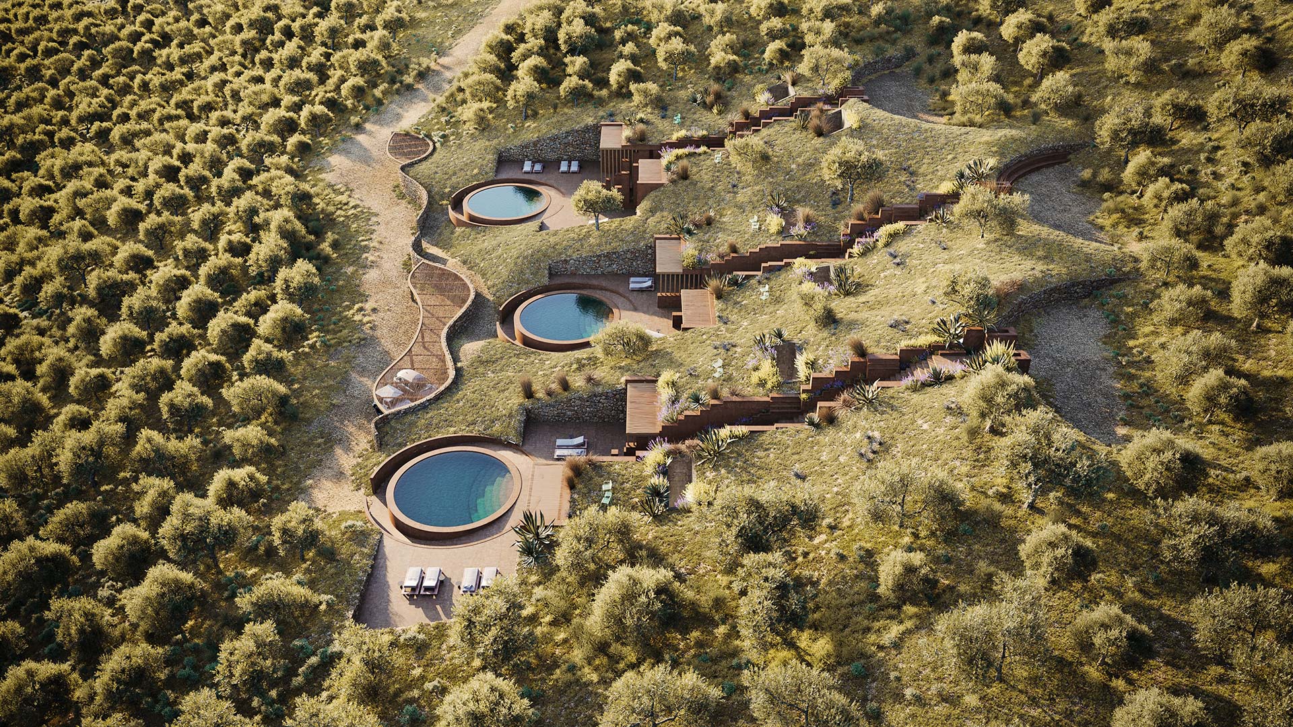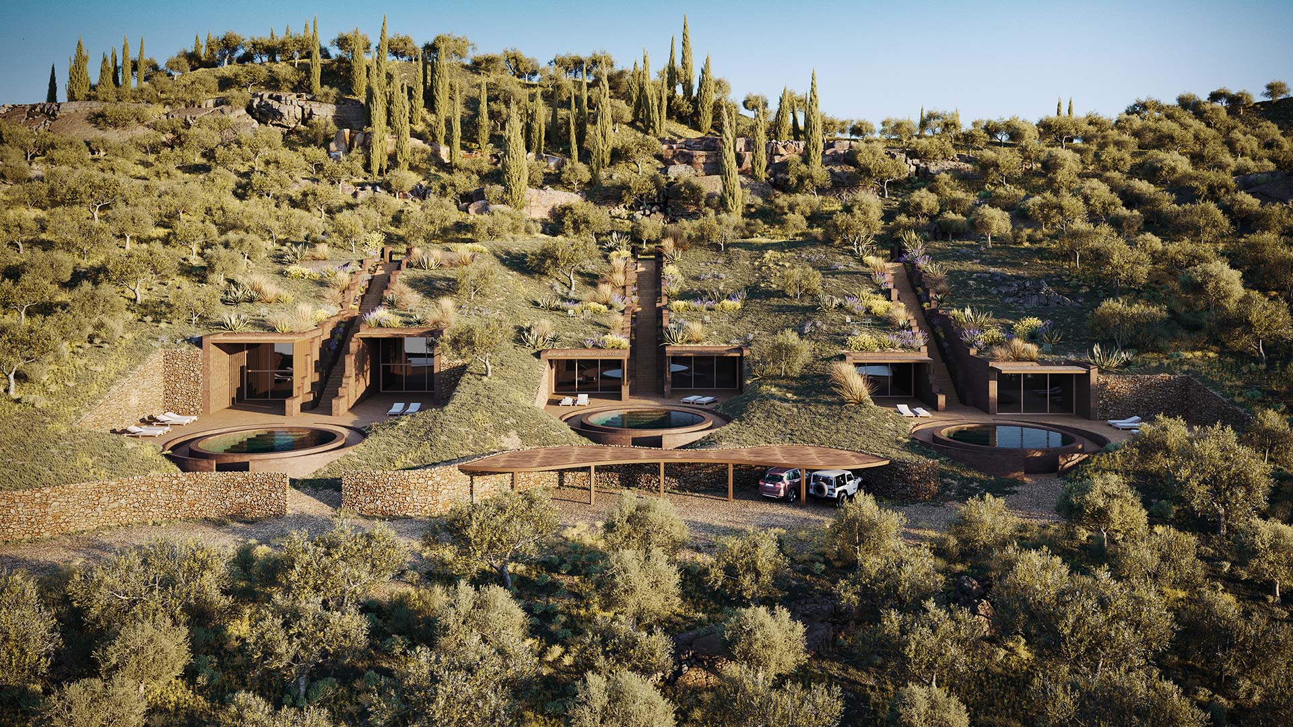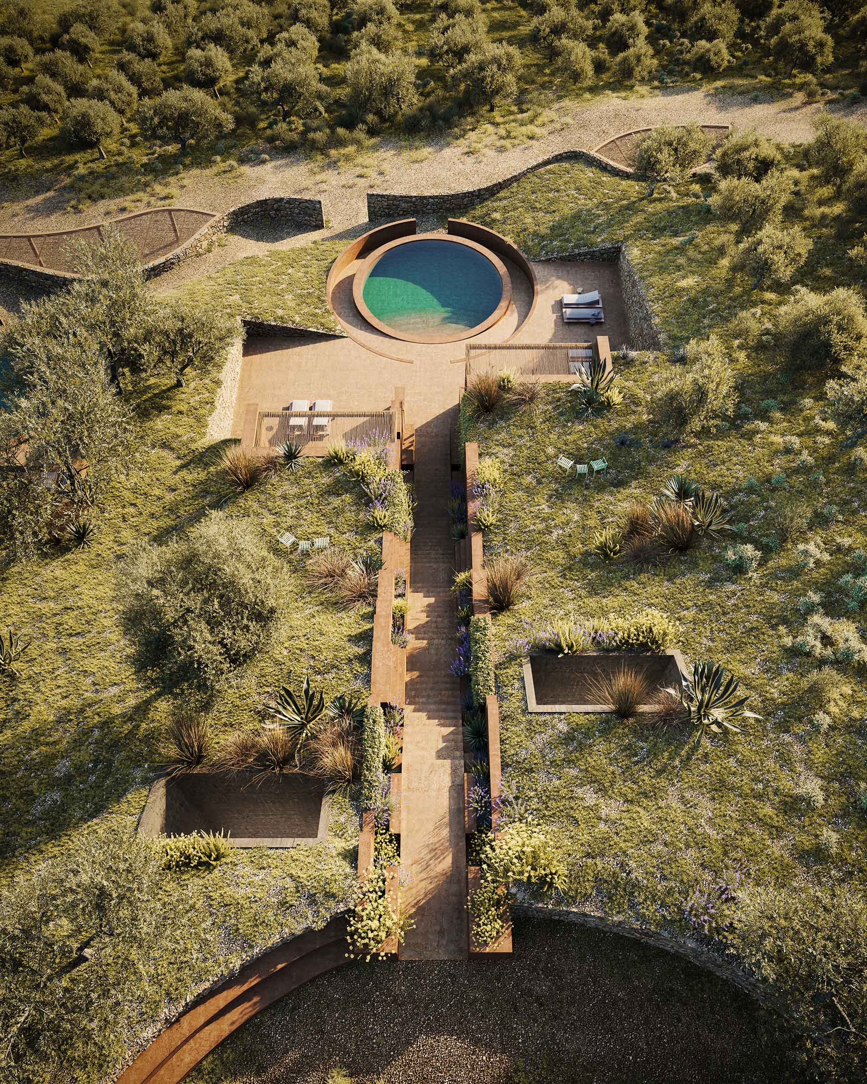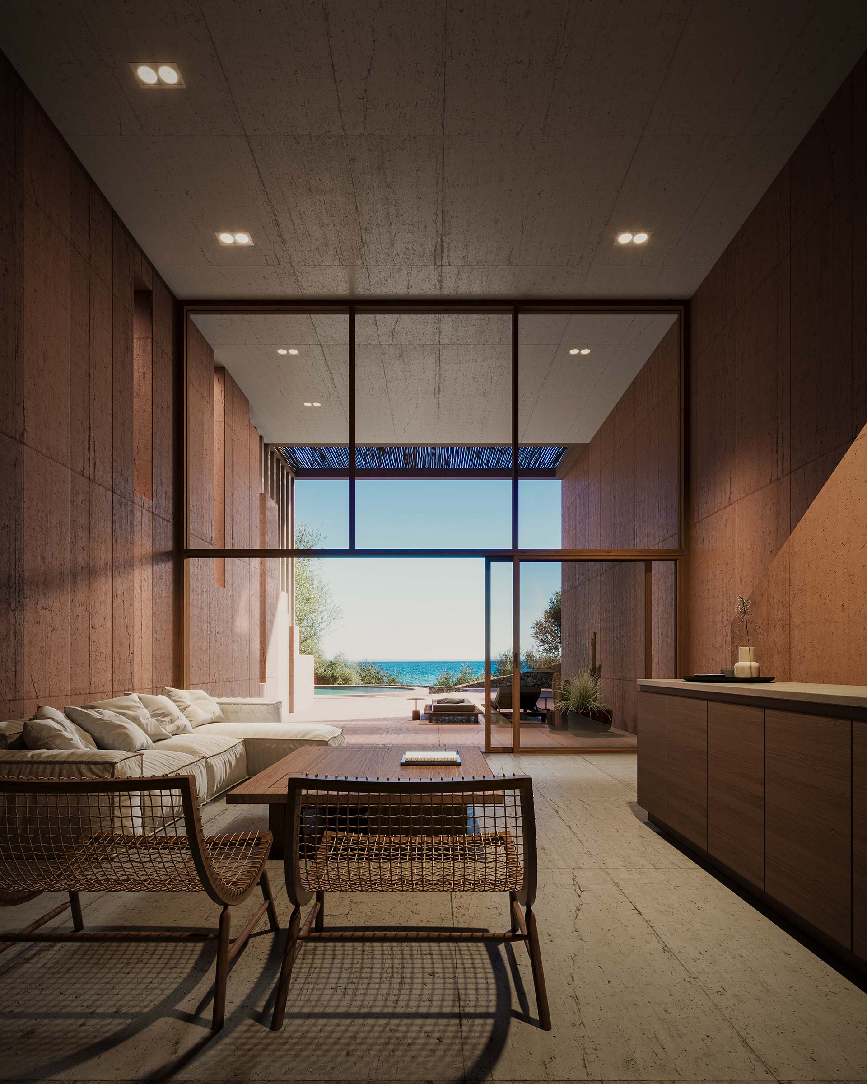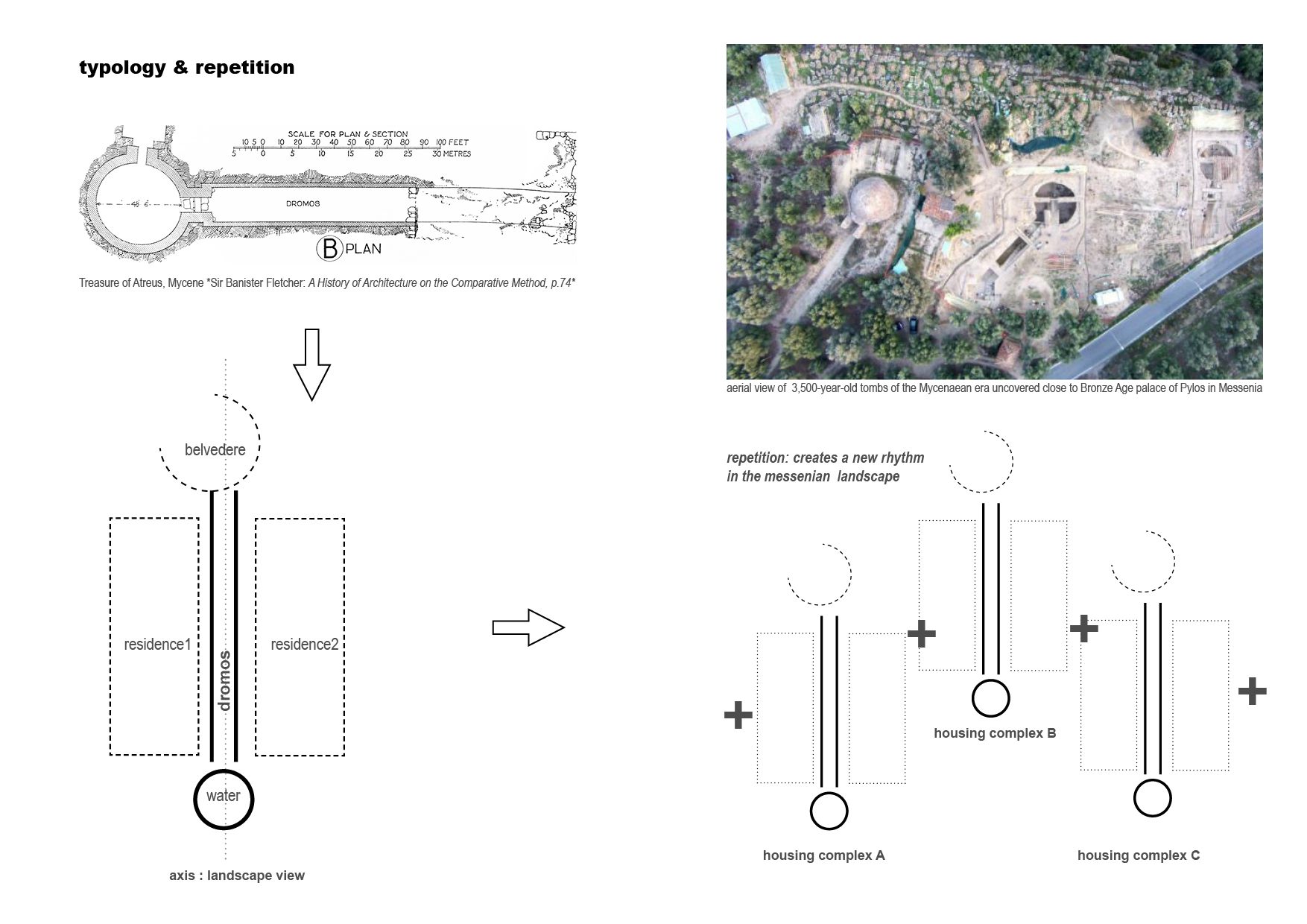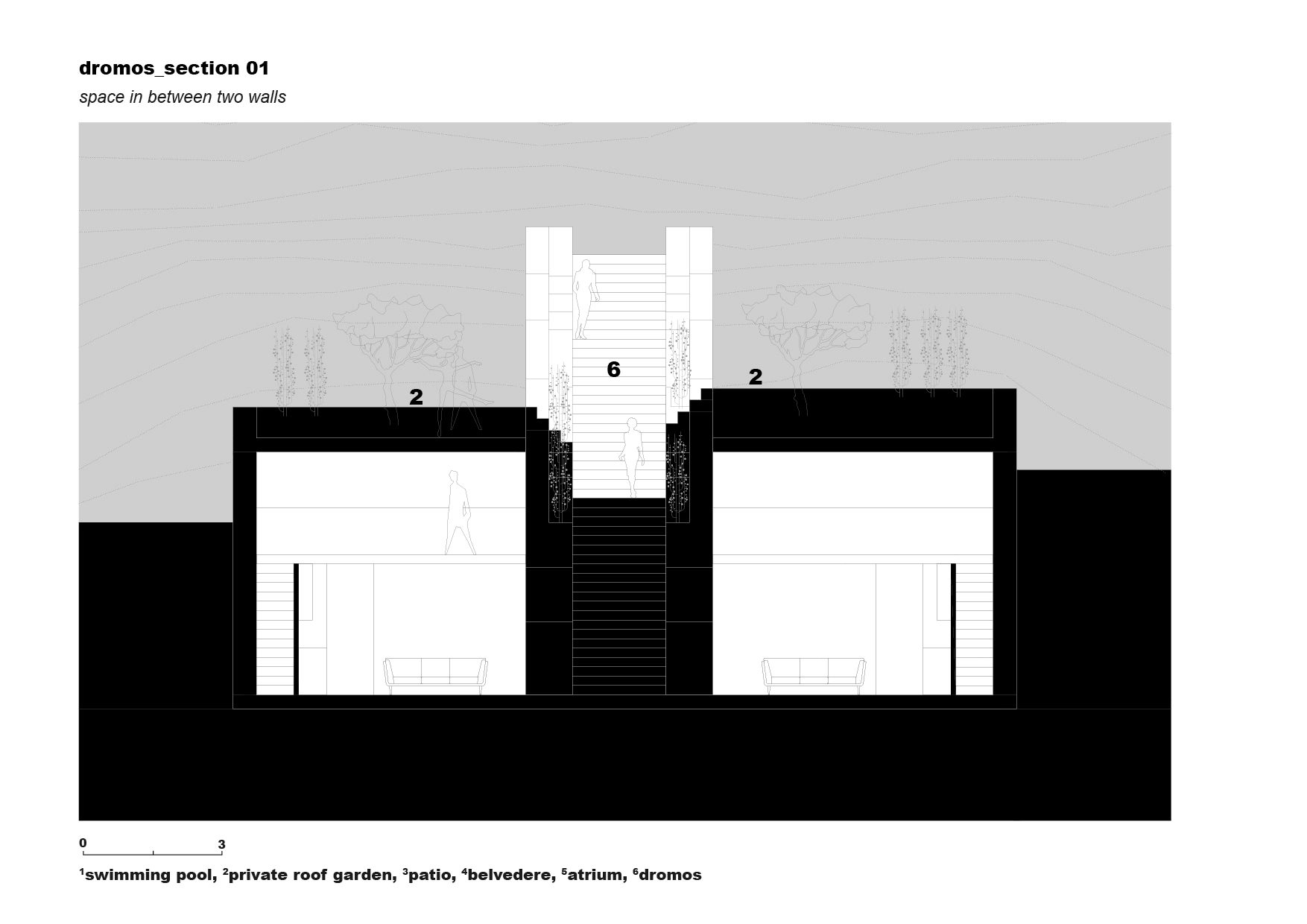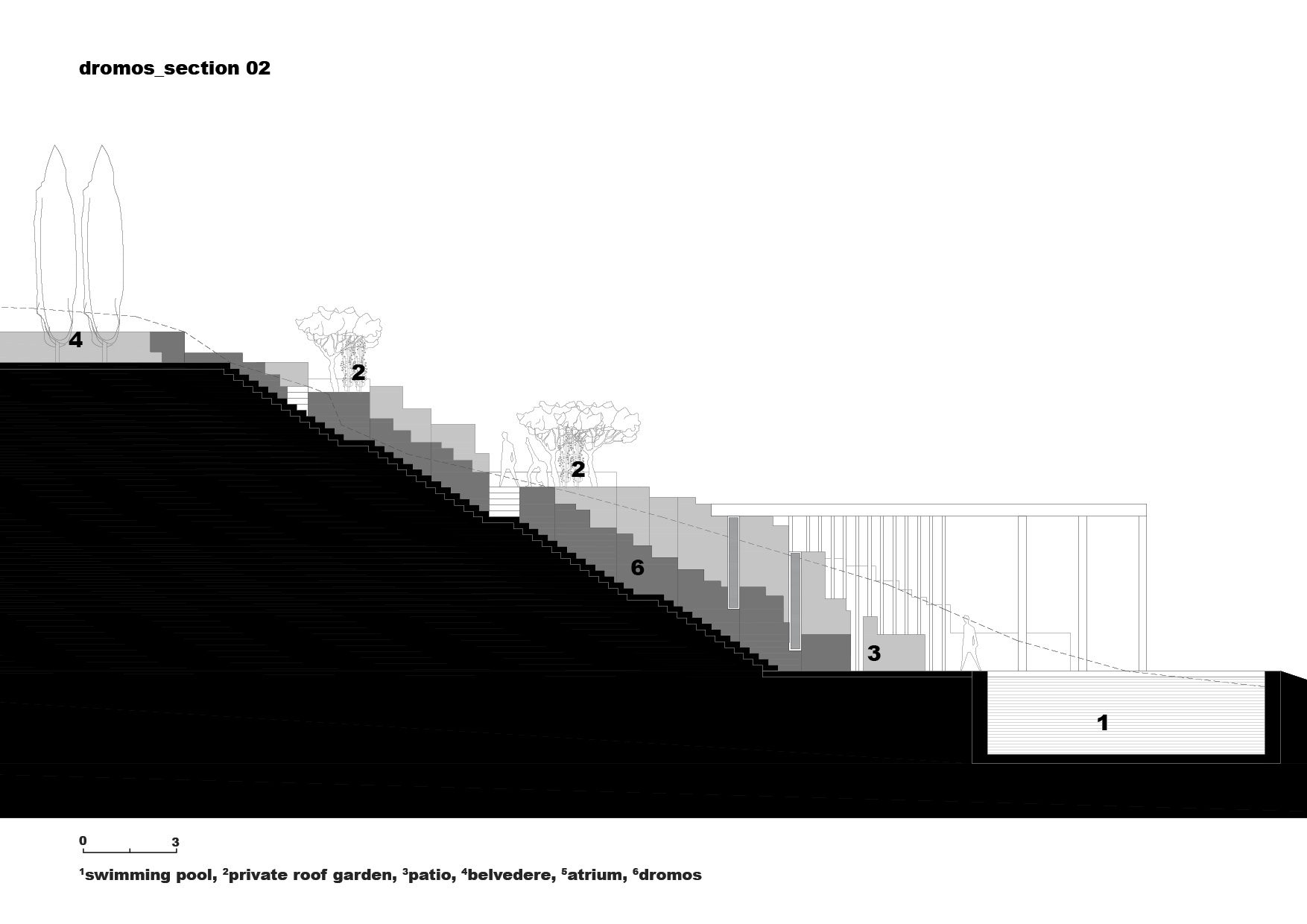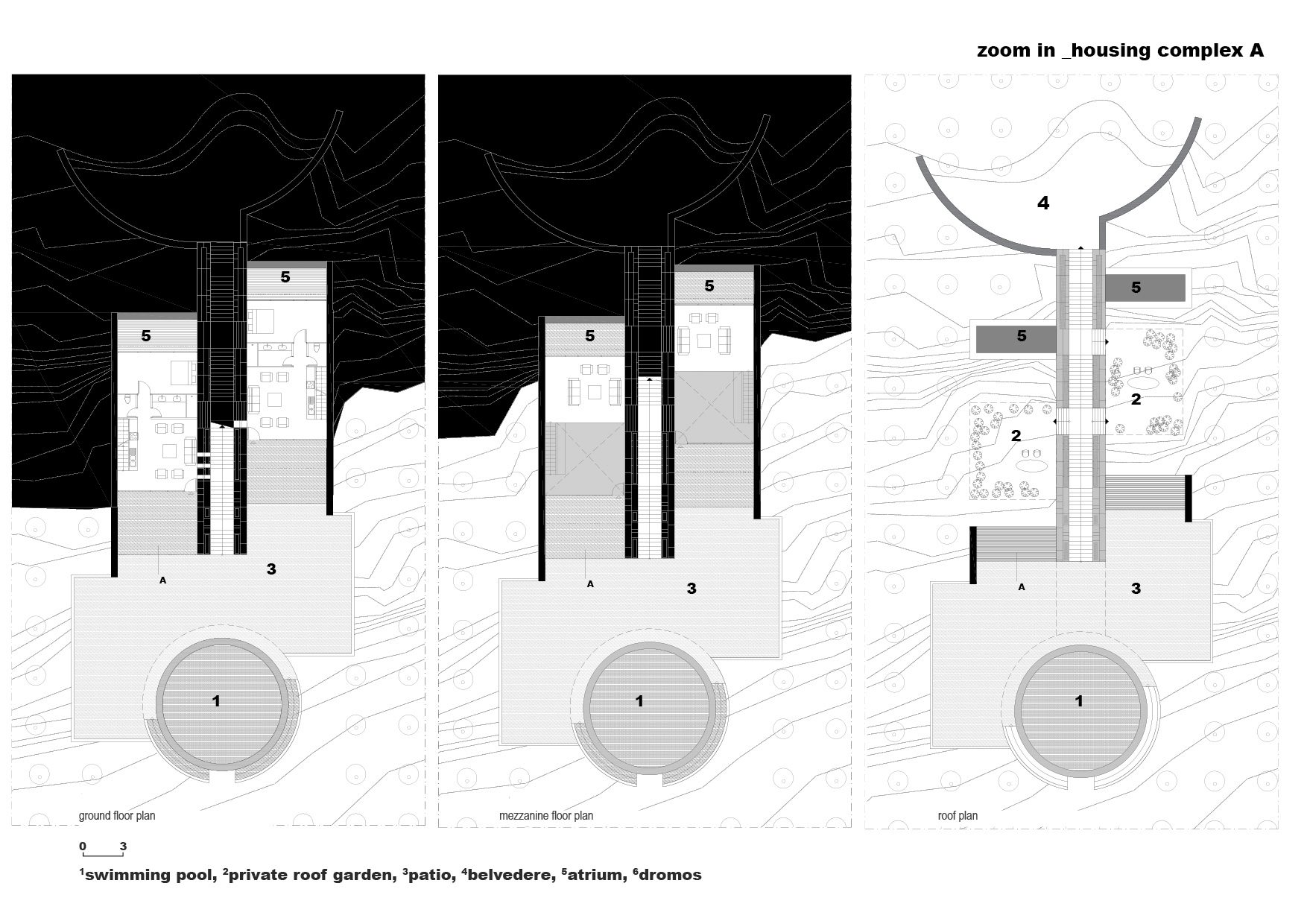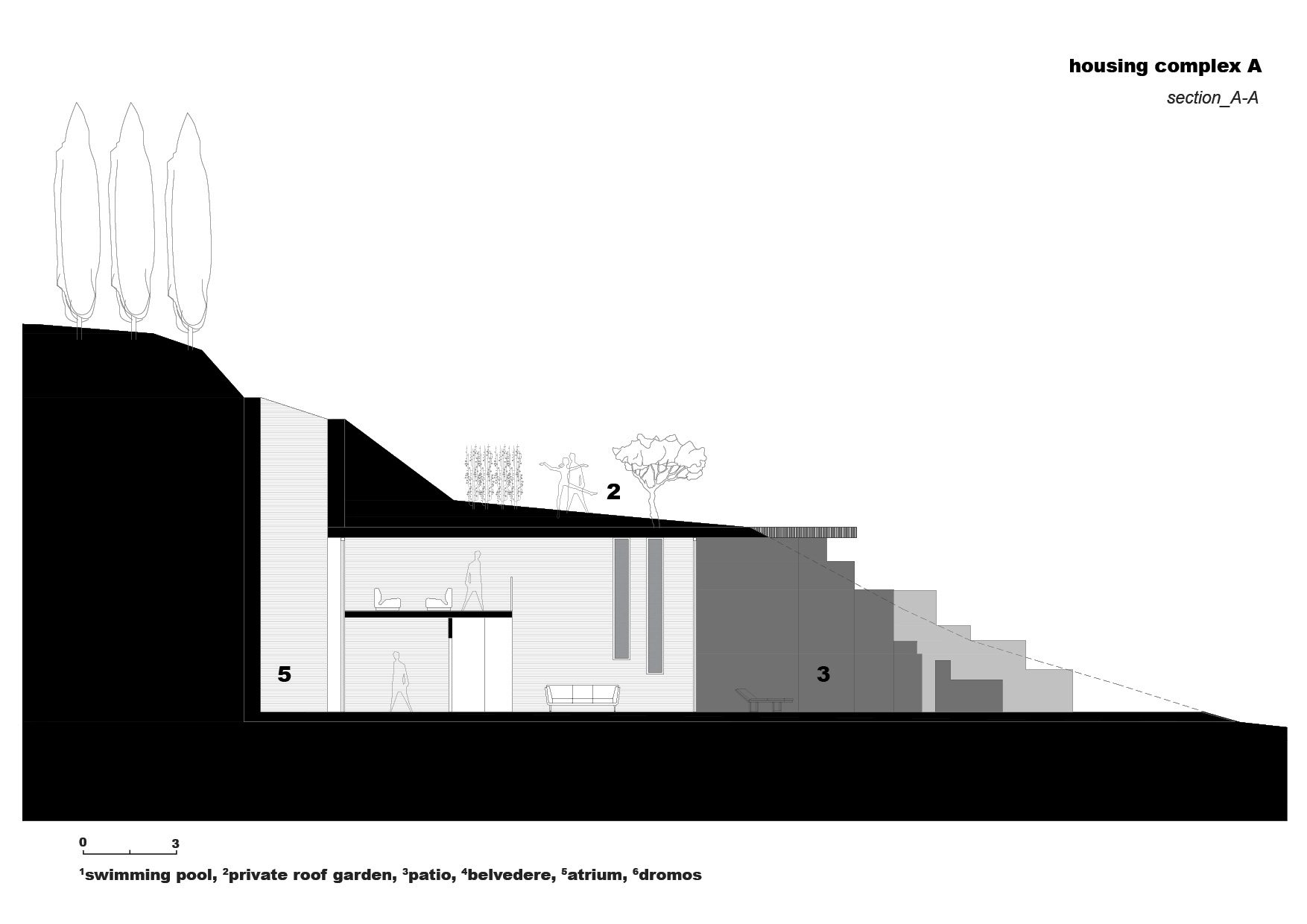land sections:
UNDERCUT HOUSING COMPLEX IN THE AREA OF GARGALIANOI, PELOPONNESE
landscape & culture
The site’s location is characterized by a dominant historical back,ground of undercut typologies such as the mycenaean tombs,spread all over the messenian landscape. The tomb’s archetypical structure, based on the synthesis of basic geometric shapes such as the line and the circle, offering flexibility in its spatial arrangement in combination with its landscape integration have been the inspiration for the housing proposal, providing a strong cultural connection with the place of intervention.
the idea – “dromos” as a land section
The idea focuses on the creation of three transversal land sections, reinterpreting the mycenaean dromos and providing an inbetween common space. Simultaneously, dromos serves as a linear connecting space between the different site parts. As the main artery of the landscape, space for movement and ascent, it is treated as a sequence of spaces and provides access to the private roof gardens, while at its the upper level it “fades” into the ground and forms a “belvedere” for isolation and enjoyment of the panoramic view.
repetition & standardization
The proposed building form could be adapted and applied in various combinations and alternatives, introducing a new regional housing typology, without disrupting the natural environment. The standardization of the construction allows prefabricated forms made of concrete in the colour of the soil, which can be placed independently on the site, providing construction flexibility and implementation sustainability.
Project Info
program: residential
status: permit
year: 2022
Project Team
author: Dimitra Riza
architect: Nikos Giambouras
junior architect: Maria Foustanou
structural engineer: Dimitris Rizas
topographical engineer: Stelios Skarakis
visualization: Sugarvisuals

